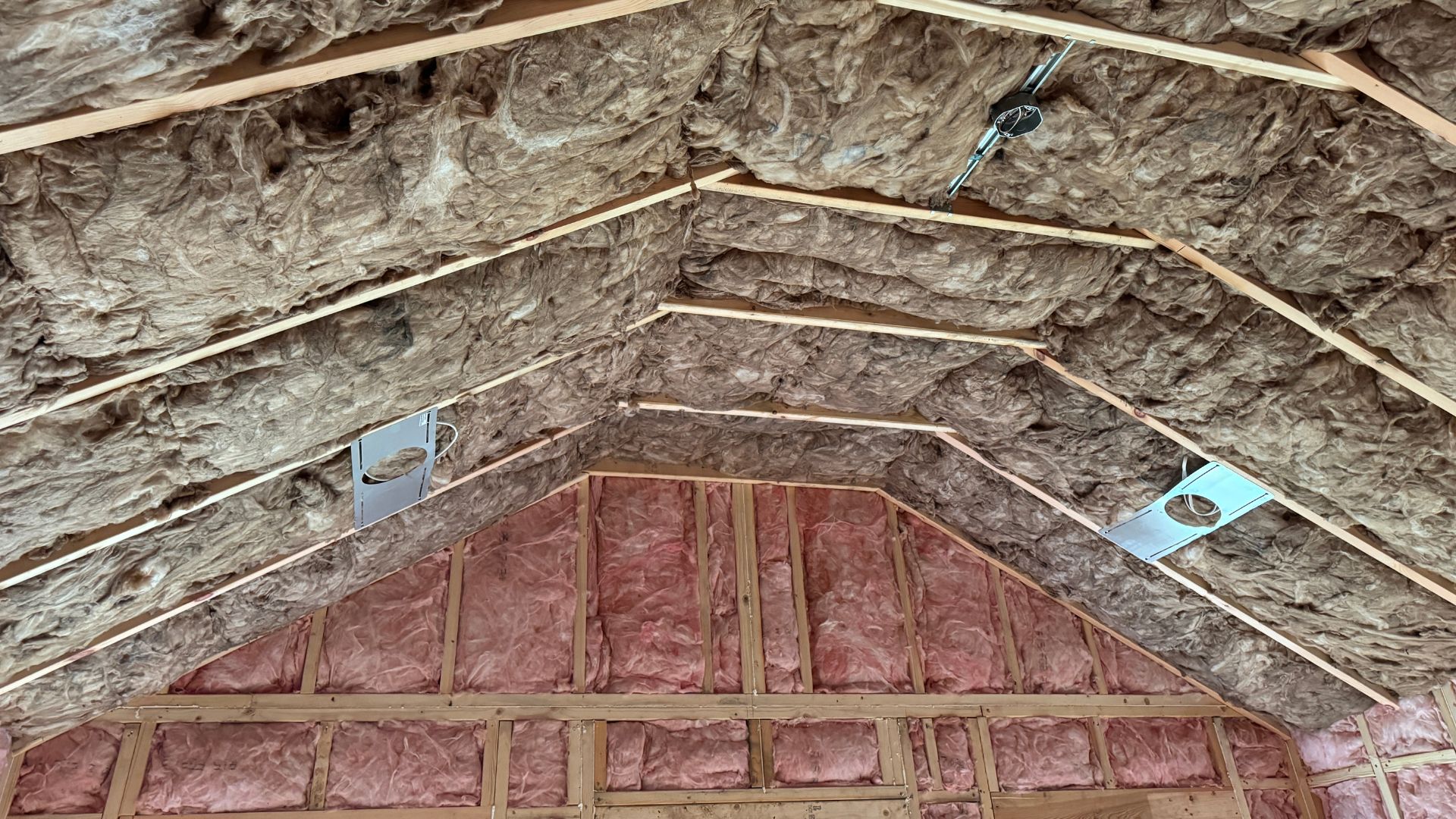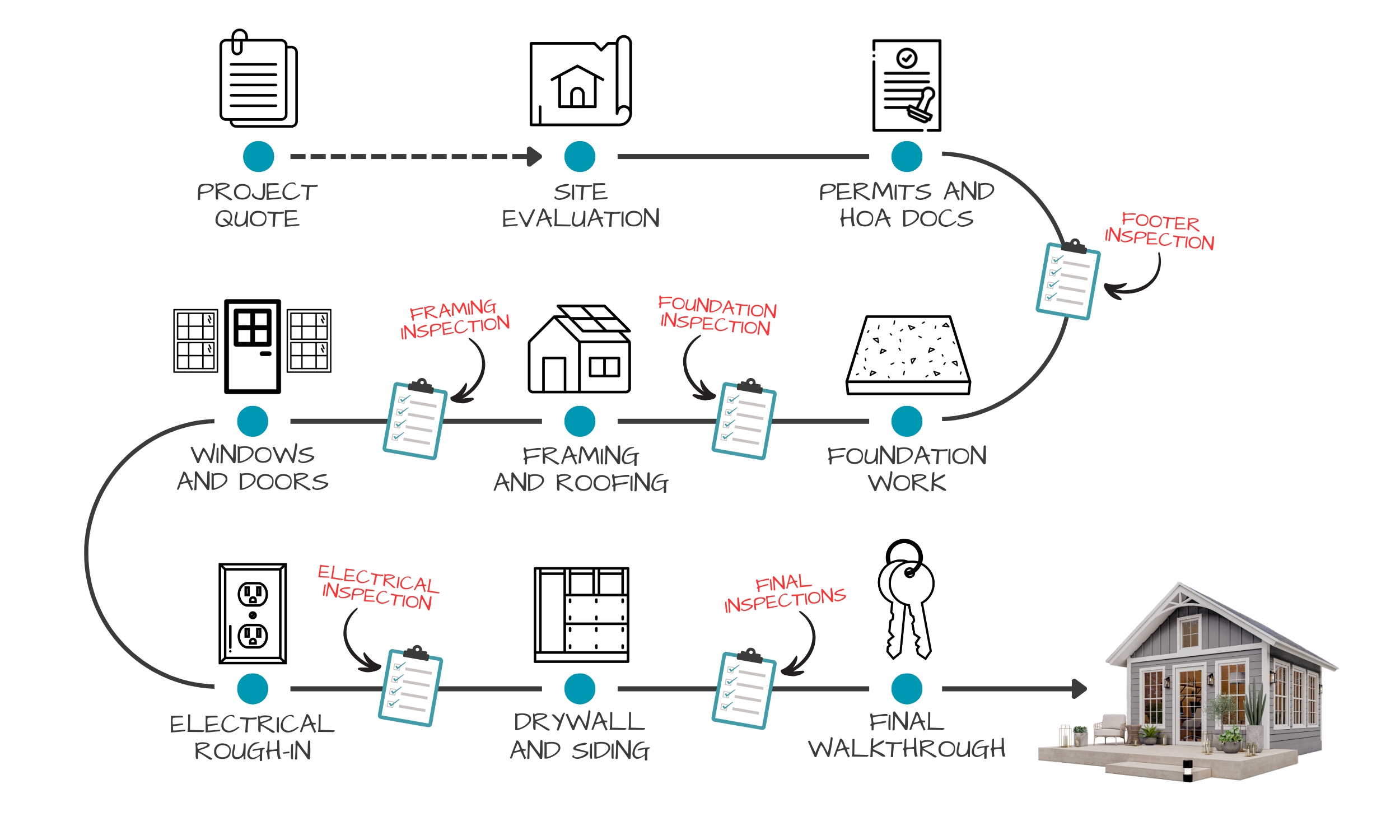At Backyard Hideaways, we believe that creating your dream space should be a seamless and enjoyable journey. Our step-by-step process ensures that every detail is meticulously handled, from the initial quote to the final walkthrough. By guiding you through each stage, we provide transparency, quality, and peace of mind, ensuring that your new Hideaway or Suite exceeds your expectations. Let’s take a closer look at the comprehensive steps involved in bringing your personal retreat to life.
STEP ONE

Project Quote
The journey to your new Backyard Hideaway begins with a detailed project quote. Our team will provide a comprehensive estimate outlining all costs associated with your Hideaway or Suite. This ensures transparency and helps you understand the investment required to bring your dream space to life.
STEP TWO

Site Evaluation
Once you approve the project quote, we conduct a thorough site evaluation. Our contractor will come to your property to assess the best location for your Hideaway, taking into account factors like terrain, accessibility, and local zoning regulations.
STEP THREE

Permits & HOA Documents
Navigating the maze of permits and homeowners association approval can seem daunting, but our team will handle it all for you. We will help you gather and submit the necessary paperwork, ensuring compliance with local building codes and HOA requirements.
STEP FOUR

Foundation Work
With permits in hand, we begin the foundation work. Our skilled contractors prepare the site and lay a strong, stable foundation that meets all engineering standards. Once completed, a local building inspector will inspect and approve the foundation so we can proceed with construction.
STEP FIVE

Framing & Roofing
With the foundation inspected and approved, we’ll move on to framing and roofing. Our builders construct the structural framework and install a durable roof, providing your Hideaway with its basic shape and protection from the elements. Quality craftsmanship at this stage is essential for the longevity and safety of your new space.
STEP SIX

Windows & Doors
Once the structure is up, we install high-quality windows and doors. These elements are crucial for energy efficiency, security, and aesthetic appeal to match your design preferences and enhance the overall look of your Hideaway or Suite.
STEP SEVEN

Electrical Rough-in
The electrical rough-in phase involves laying out all the necessary wiring and installing outlets, switches, and fixture boxes. Our licensed electricians ensure that your Hideaway is wired safely and efficiently, ready to support all your electrical needs from day one.
STEP EIGHT

Insulation Installation
During the insulation installation step, we focus on enhancing the energy efficiency and comfort of your space. With proper insulation, your Hideaway or Suite will remain warm in the winter and cool in the summer, allowing you to enjoy your space comfortably throughout the year.
STEP NINE

Drywall & Siding
With the electrical work complete, we move on to drywall and siding. Once insulated, the interior walls are finished with drywall, creating a clean, polished look inside. Meanwhile, the exterior siding is applied, adding the final touch of style and weather protection to your Hideaway.
STEP TEN

Final Walkthrough
The final step is a comprehensive walkthrough of your new Backyard Hideaway. We inspect every detail to ensure it meets our high standards and your expectations. Any last-minute adjustments are made, and we hand over the keys to your beautifully crafted building, ready for you to enjoy.



